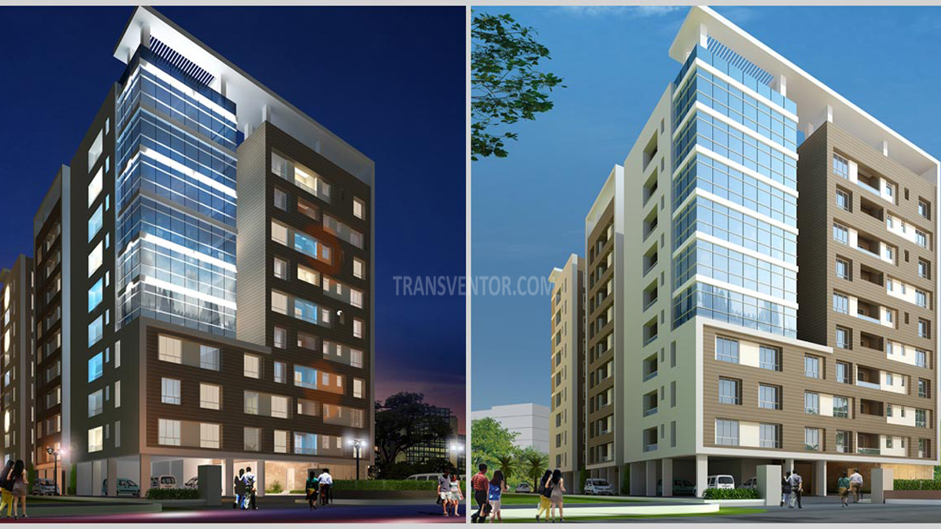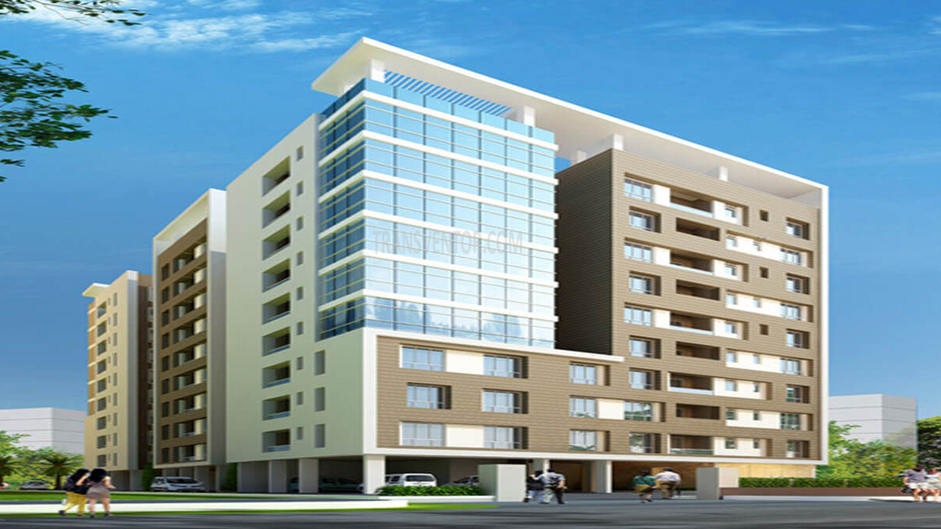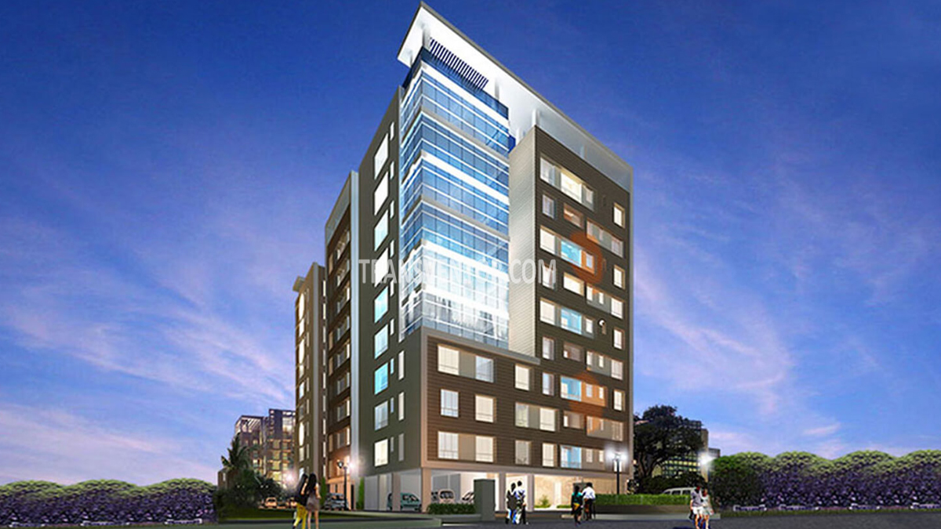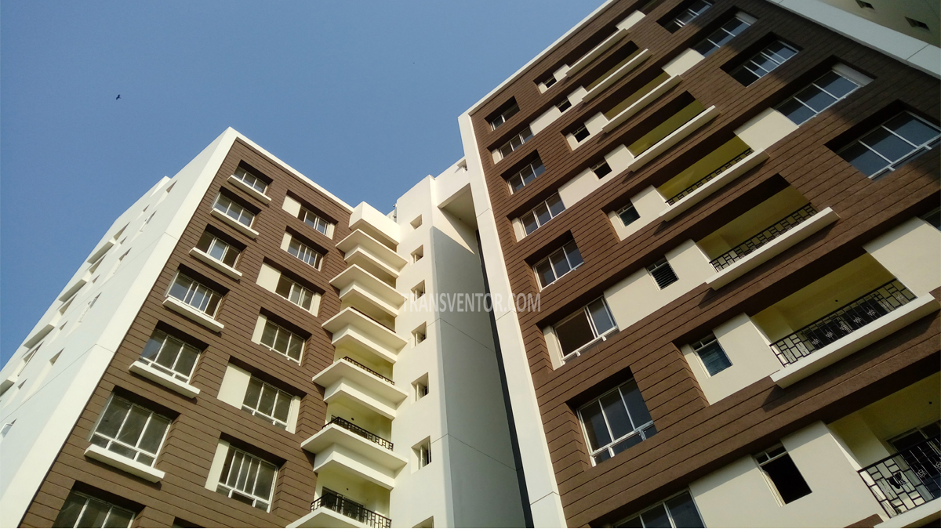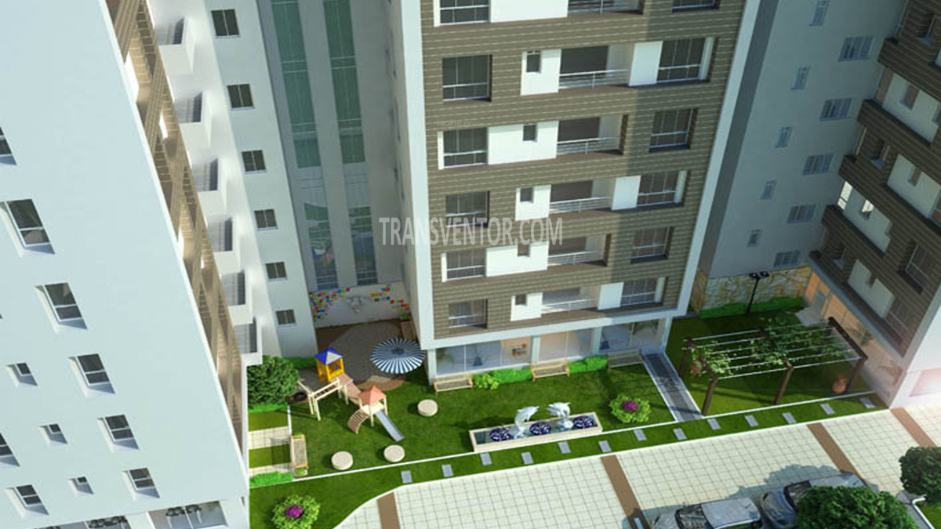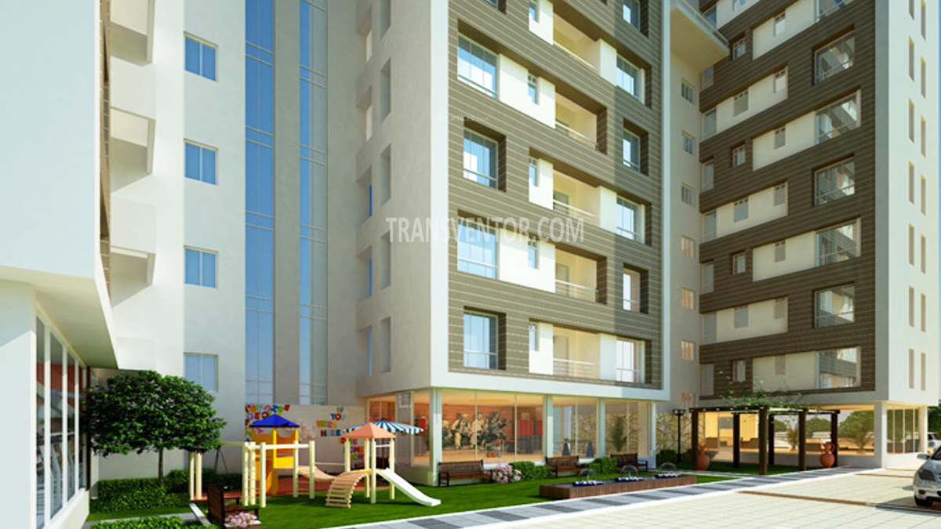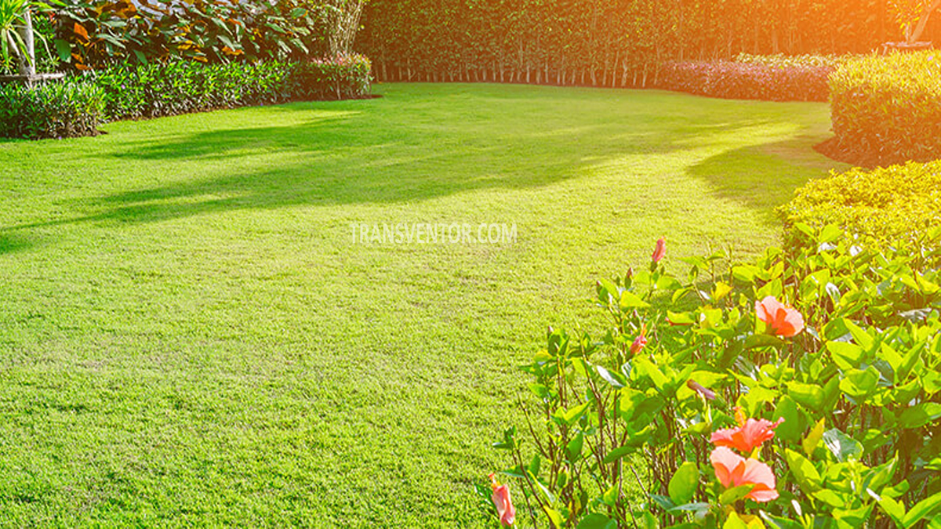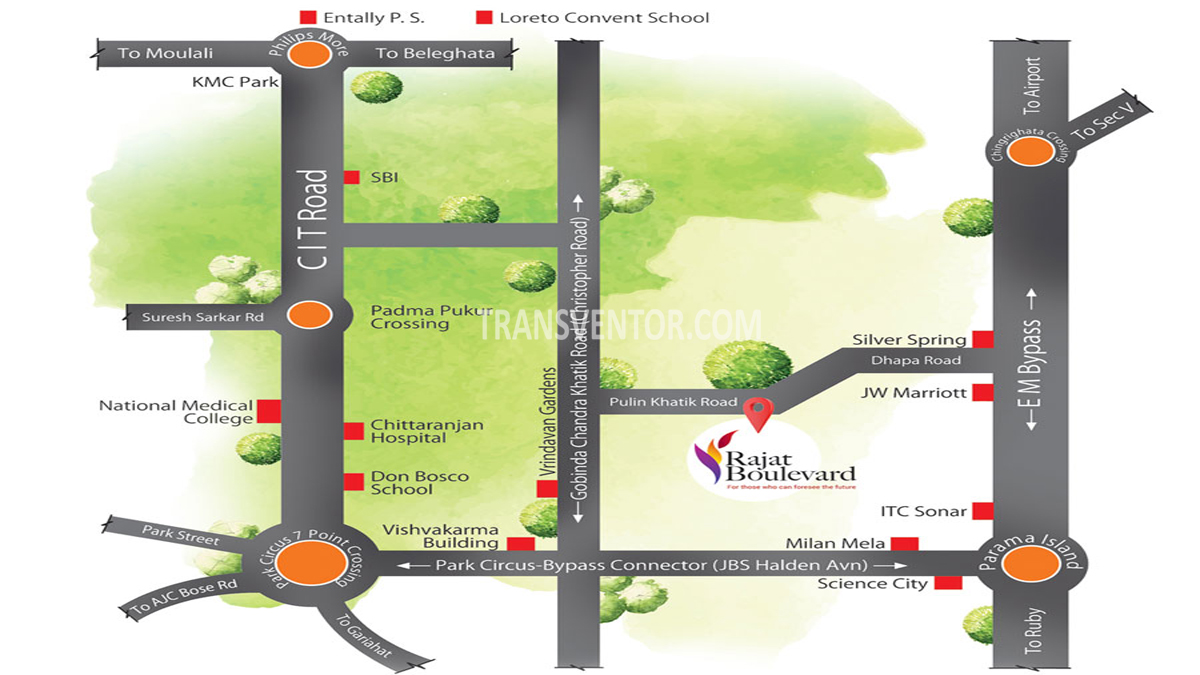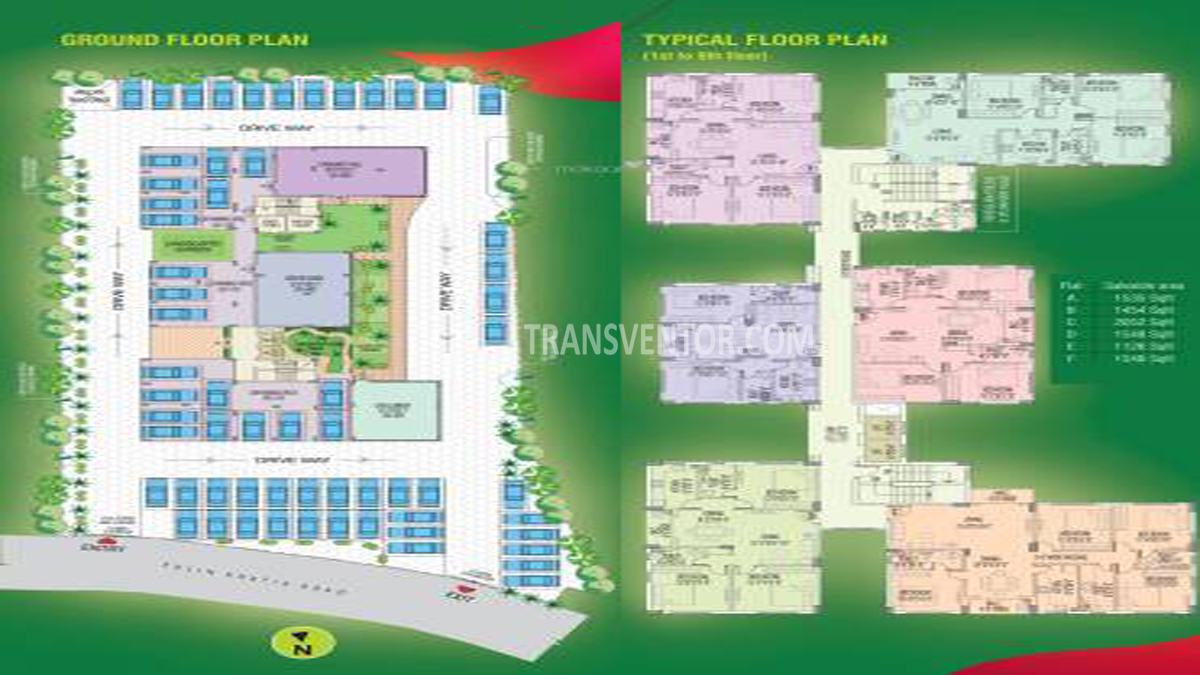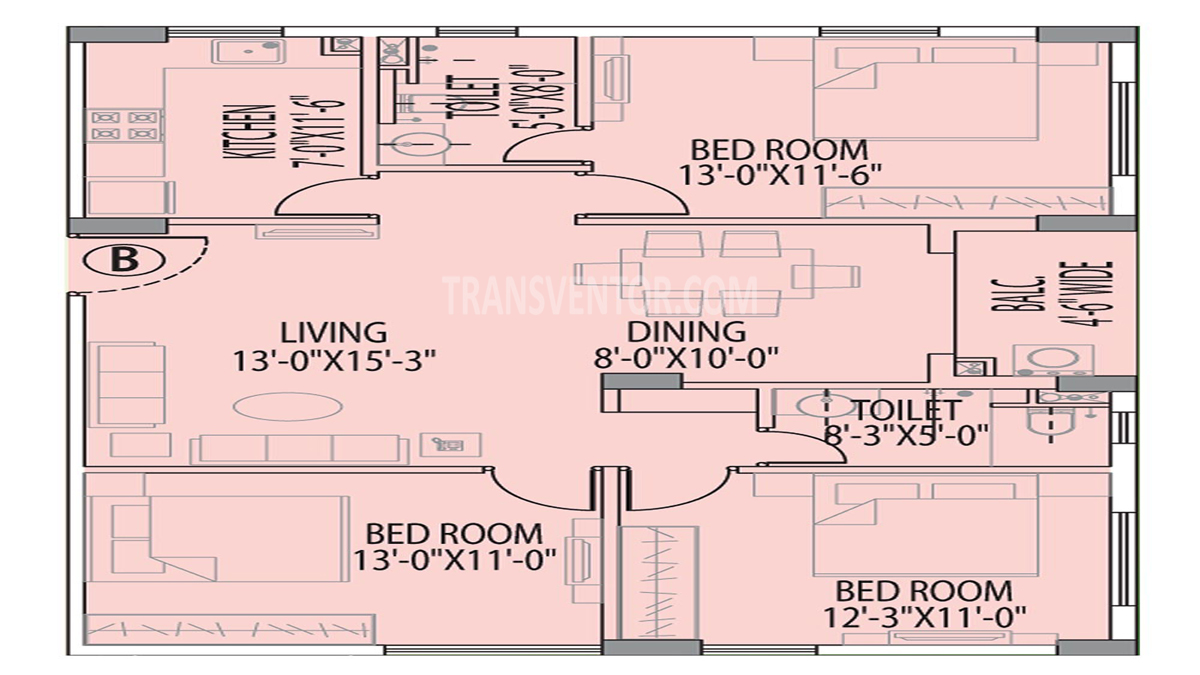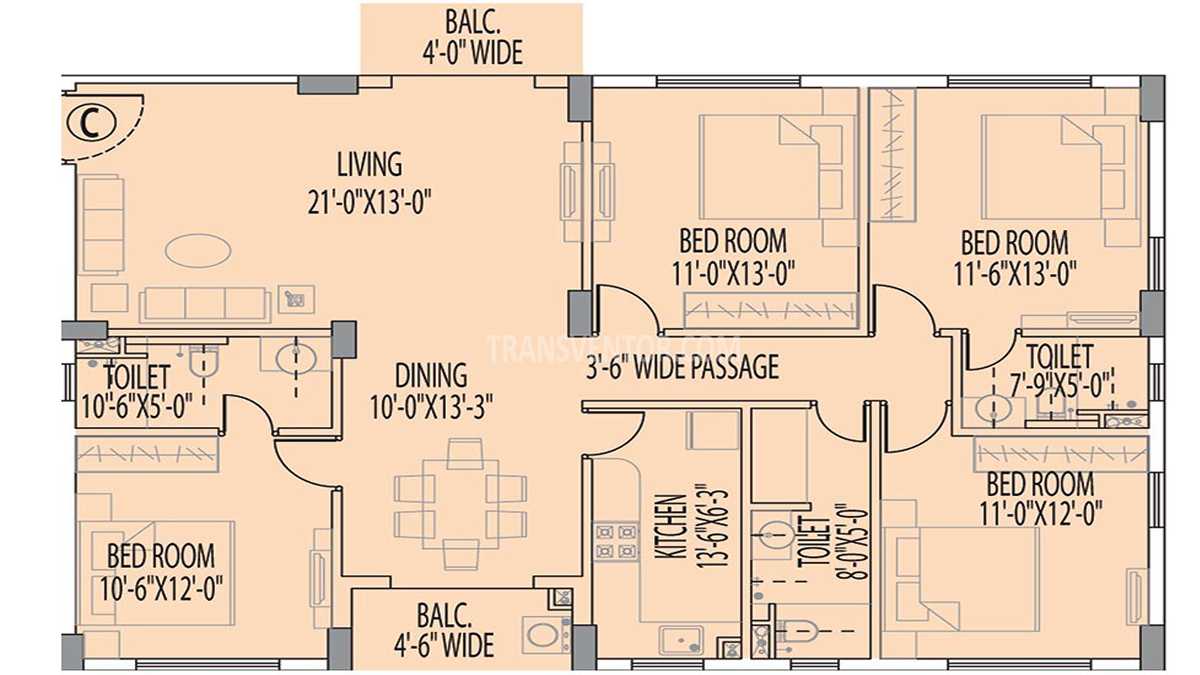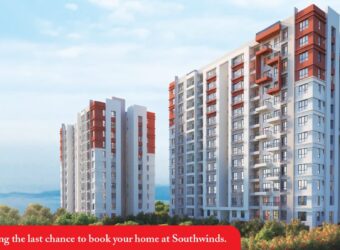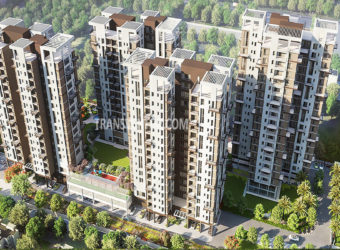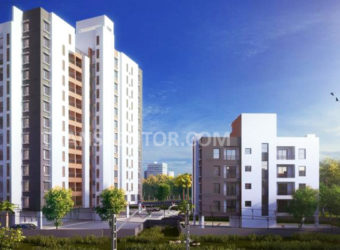Rajat Boulevard is the Ultra modern Residential Complex in Topsia. It is Developed by the Well Known Developer Rajat Group. It is Spread over 0.66 Acres of Land Area offering 2 BHK, 3 BHK and 4 BHK Premium Apartments to Accomodate 54 Families. South open...
Rajat Boulevard is the Ultra modern Residential Complex in Topsia. It is Developed by the Well Known Developer Rajat Group. It is Spread over 0.66 Acres of Land Area offering 2 BHK, 3 BHK and 4 BHK Premium Apartments to Accomodate 54 Families. South open apartments ensure breezy living as well as plenty of sun in the winter. Built for the new generation, its facilities and amenities are designed for evolving lifestyles to provide pleasure for years ahead.This project is set in a very convenient neighbourhood containing petrol pumps, parks, restaurants, schools, ATMs, office complex, metro stations, train stations and bus stations. It is well connected to various parts of the city by public transport System. It is located in 38A, Pulin Khatik Road, Topsia, Kolkata - 700 015.
Download Payment Plan

