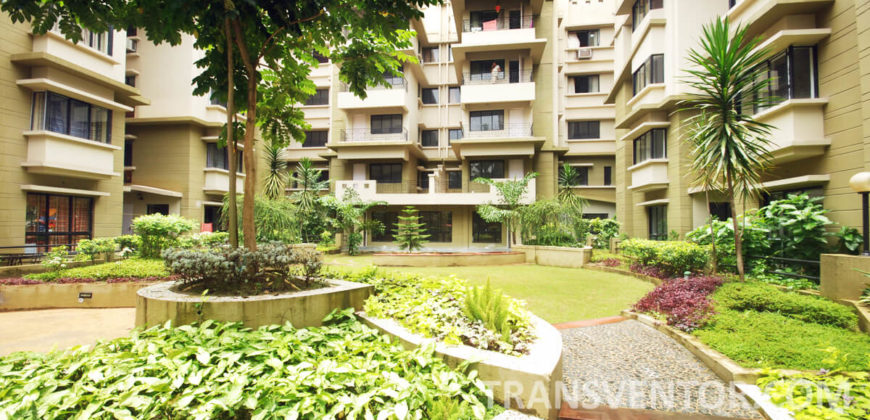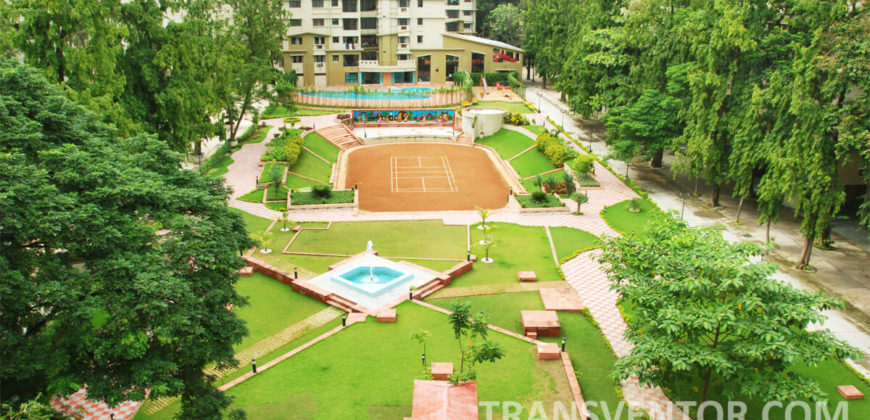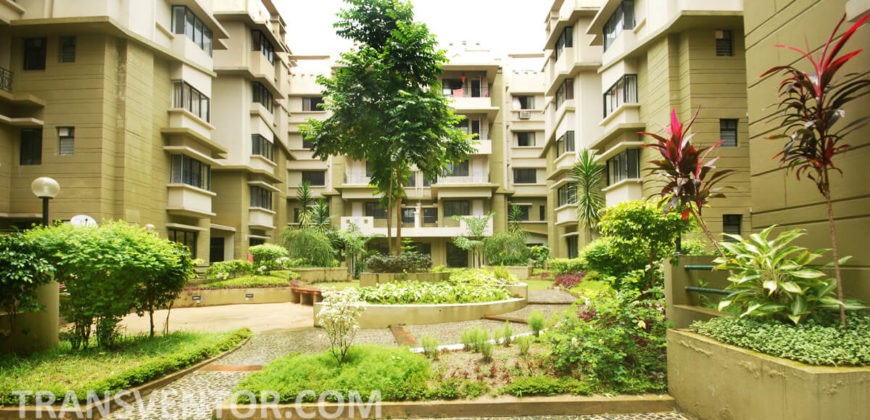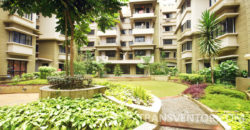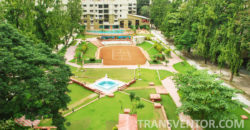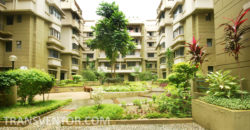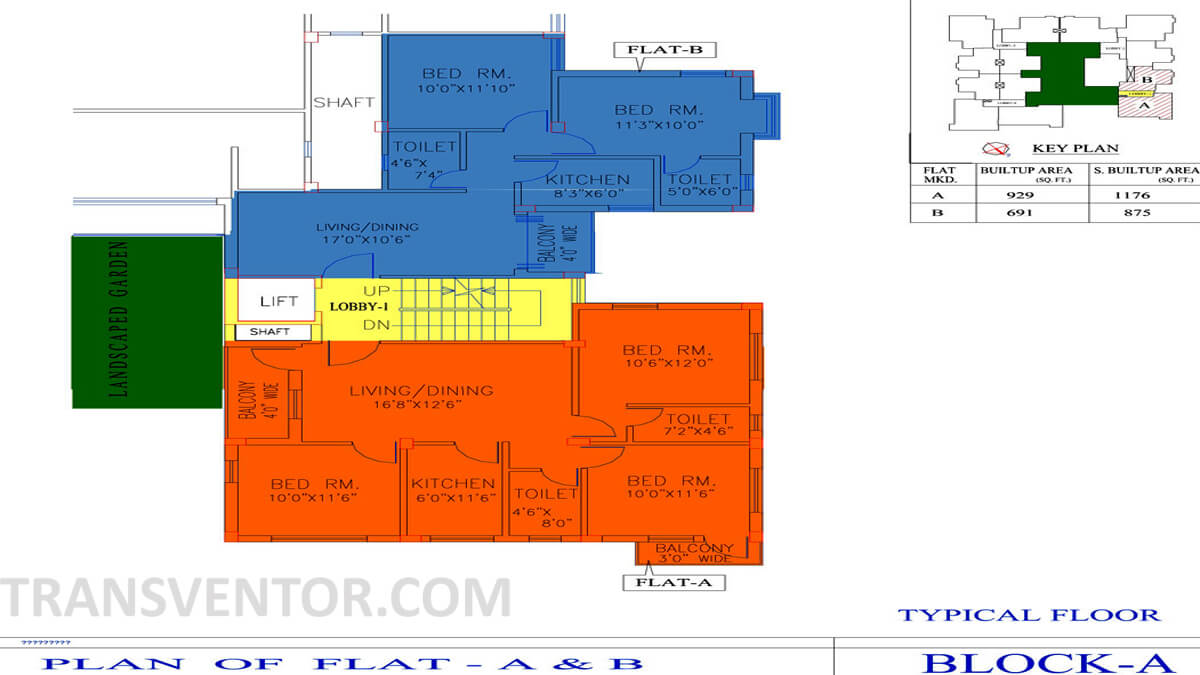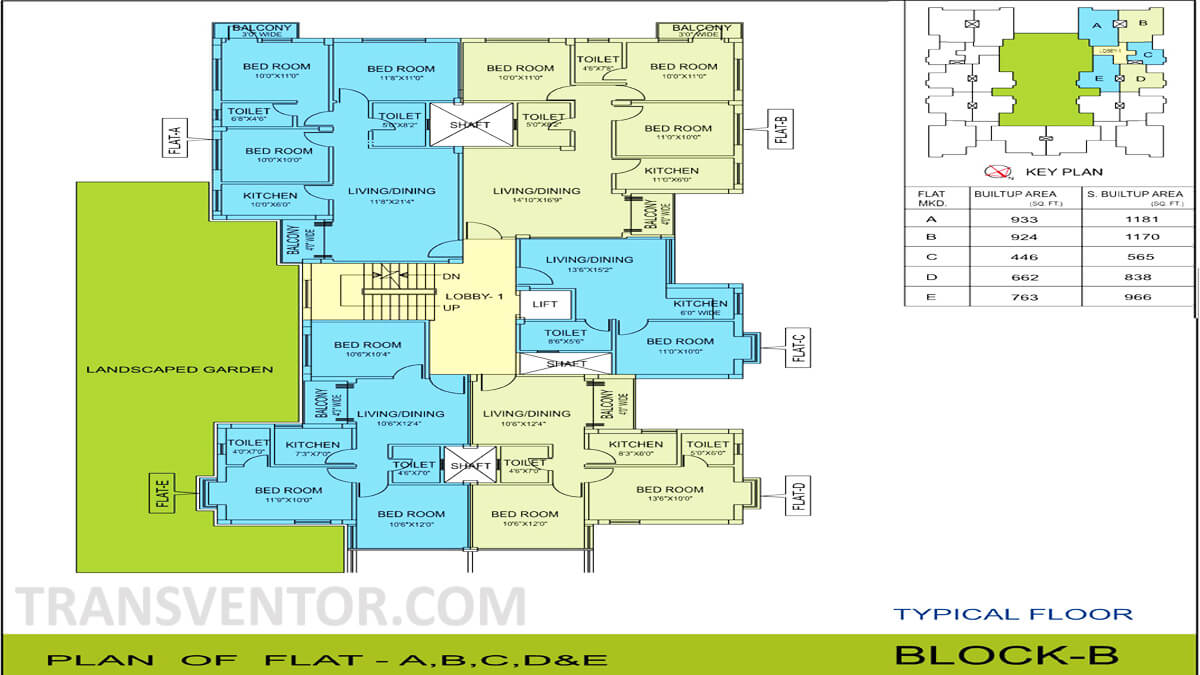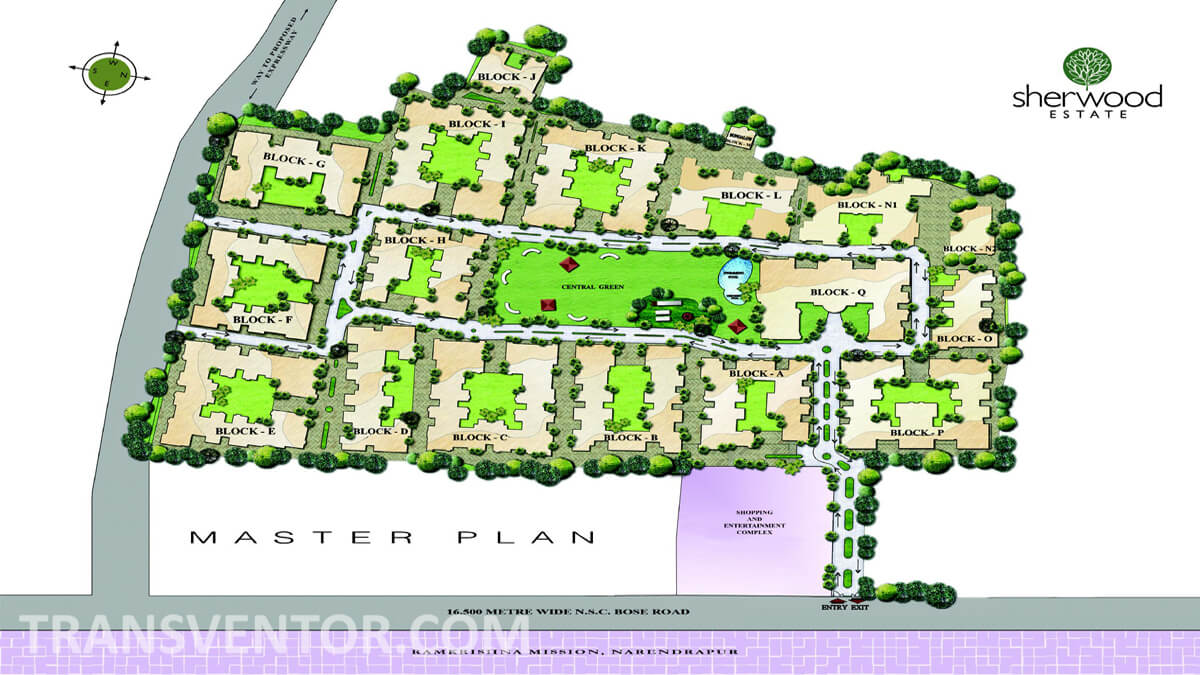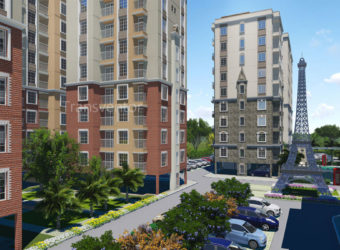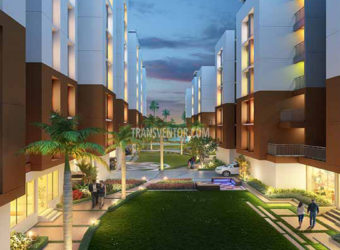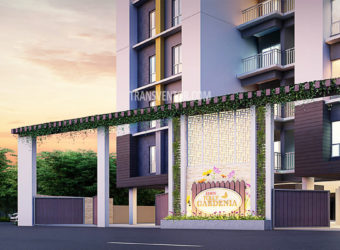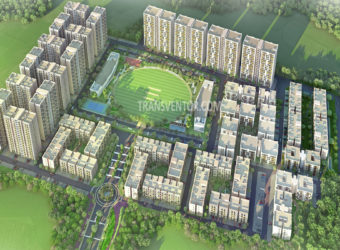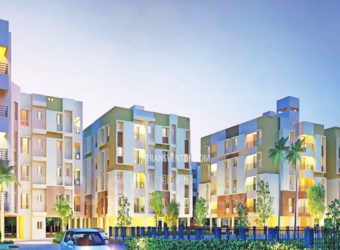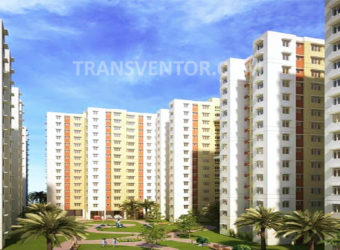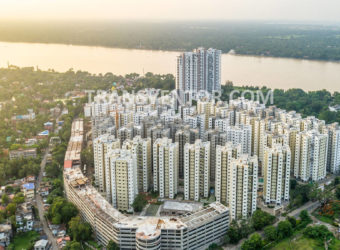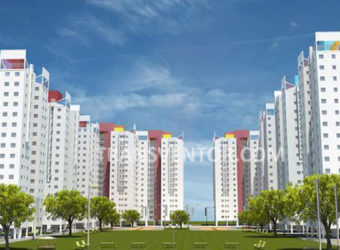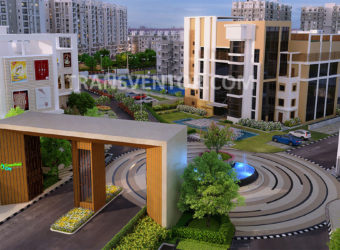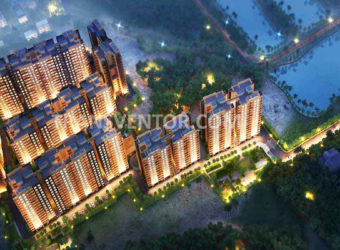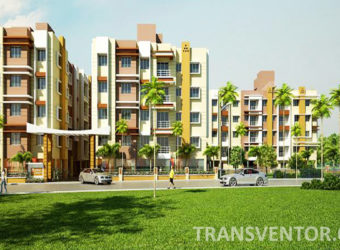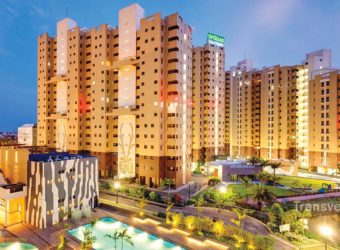Sherwood Estate is the Luxurious Residential Complex Developed by Consortium of Three Reputed Real Estate Developers Srijan Group, Heritage Realty Group, and PS Group. It is the Luxury in the Middle of Lush Greenery, Clear Blue Skies and Fresh Clean Air Situated in Narendrapur Opposite...
Sherwood Estate is the Luxurious Residential Complex Developed by Consortium of Three Reputed Real Estate Developers Srijan Group, Heritage Realty Group, and PS Group. It is the Luxury in the Middle of Lush Greenery, Clear Blue Skies and Fresh Clean Air Situated in Narendrapur Opposite Narendrapur Ramkrishna Mission with Few Kilometre Distance from the Garia Metro Station. It Covers 15 Acres of Land Area Offering Ready to Move 1 BHK, 2 BHK, 3 BHK and 4 BHK Apartments in 18 Blocks of Four Storey Each set amidst Landscape Garden. Apartments Are Well Designed and Spacious with Free Ventilation and Proper Sunlight Provision. Moreover, there will be plumbers, electricians and carpenters on call, house-keeping services, pest control, bill payment services Sherwood Estate is less than a Kilometre away from the Proposed eight-lane super express Em bypass. Schools, Colleges, Hospitals, Medical Stores, Social Hubs, Business Hubs are located in Close Proximity to this Complex with all the Public Transport System like Taxi, Bus, Trains and Auto Facilities. An AC shuttle bus will ferry residents to and from the Garia Metro Station and Patuli More, at regular intervals every day.
Download Payment Plan

